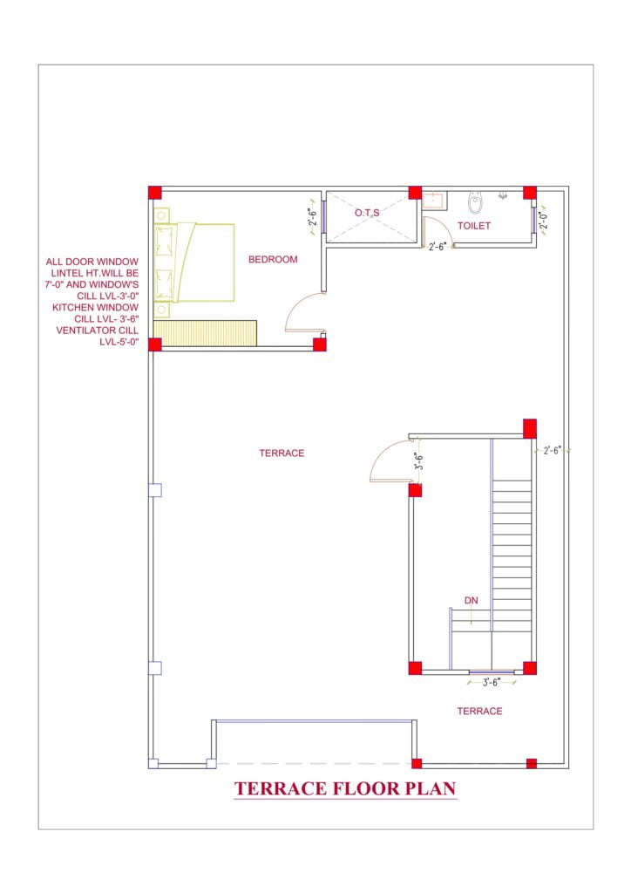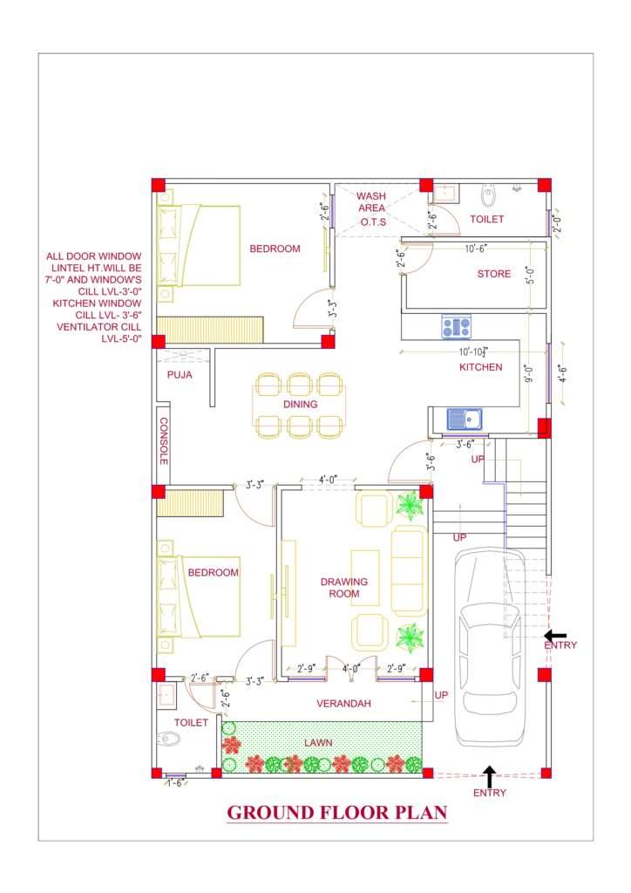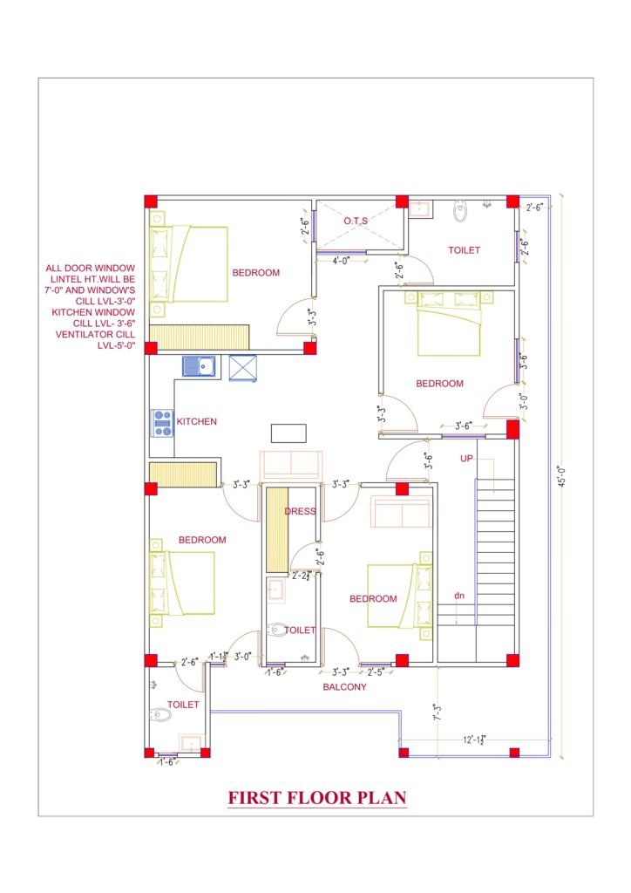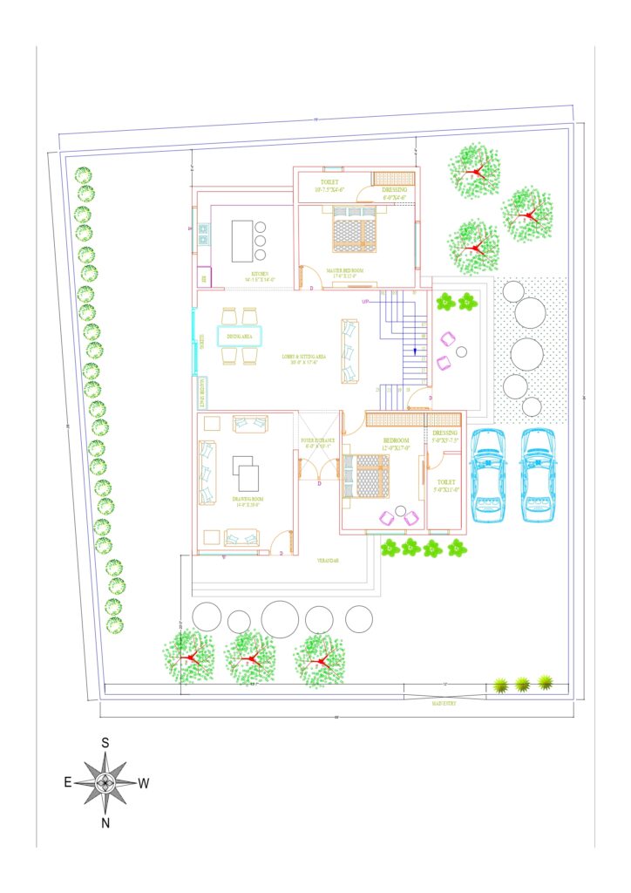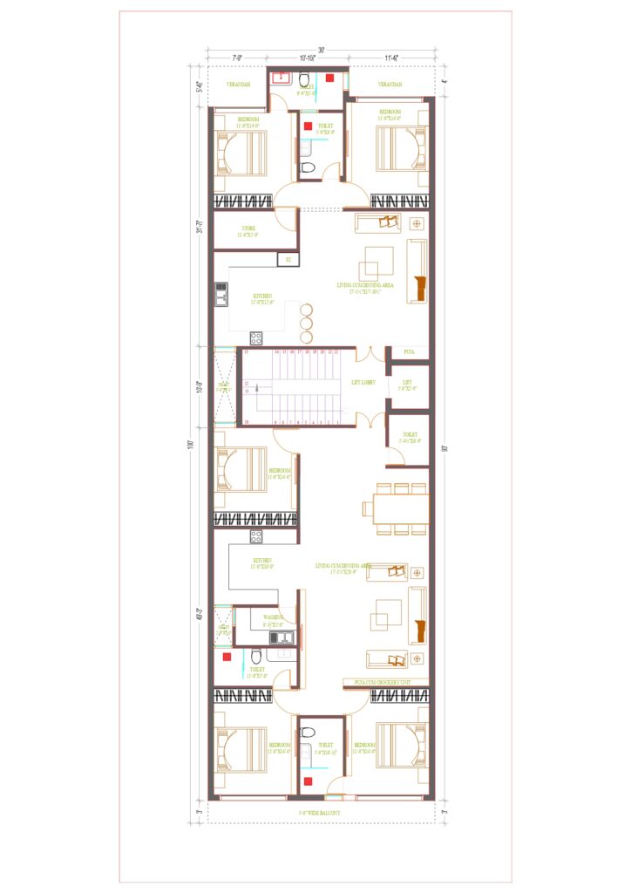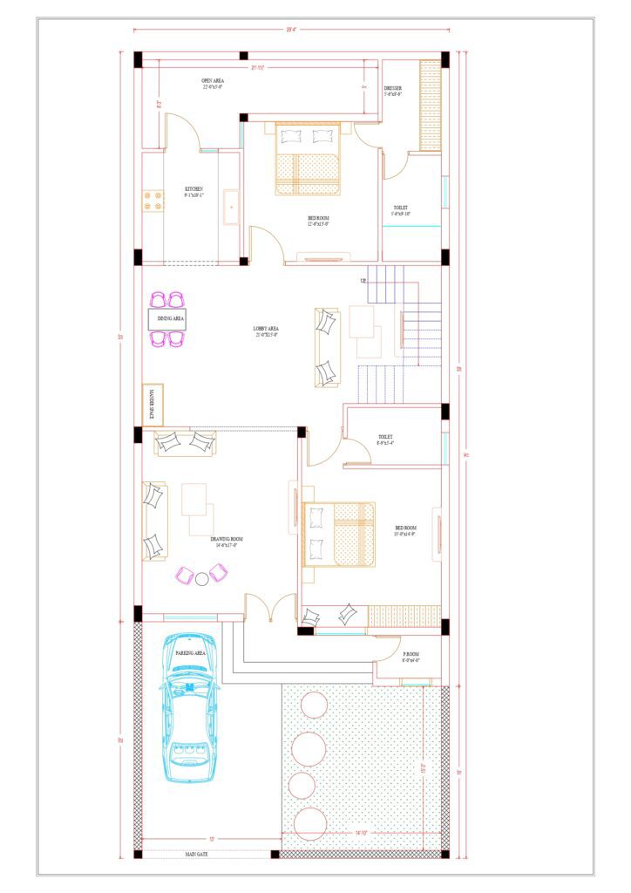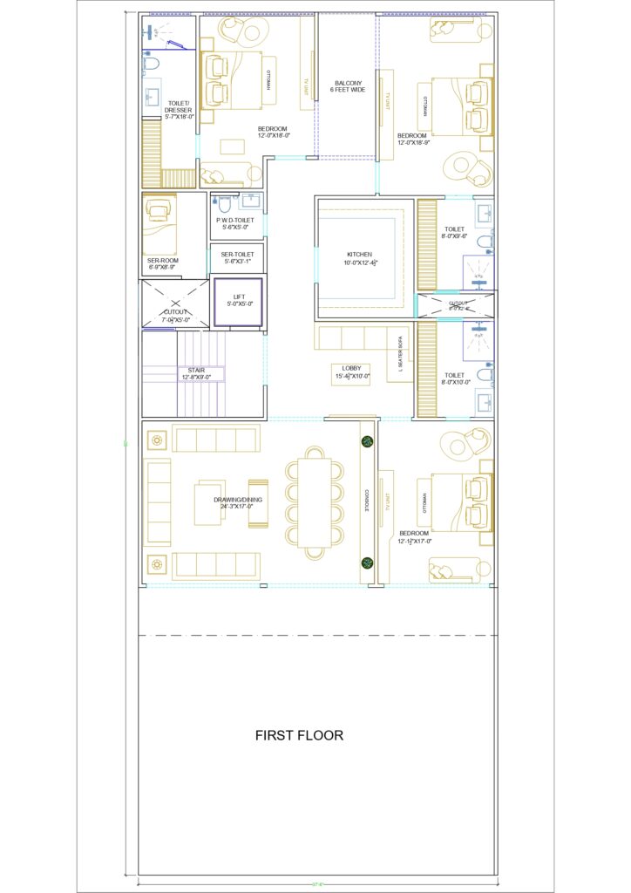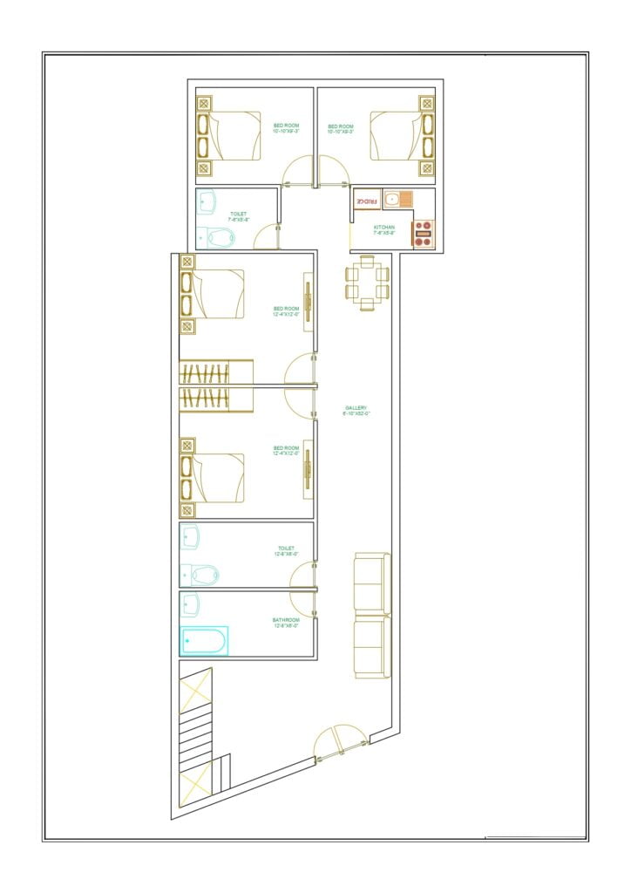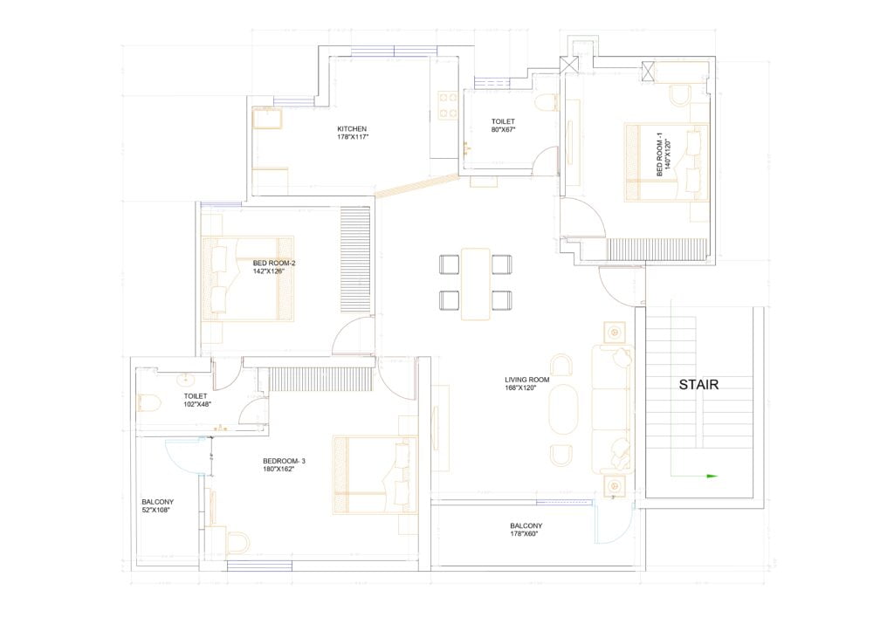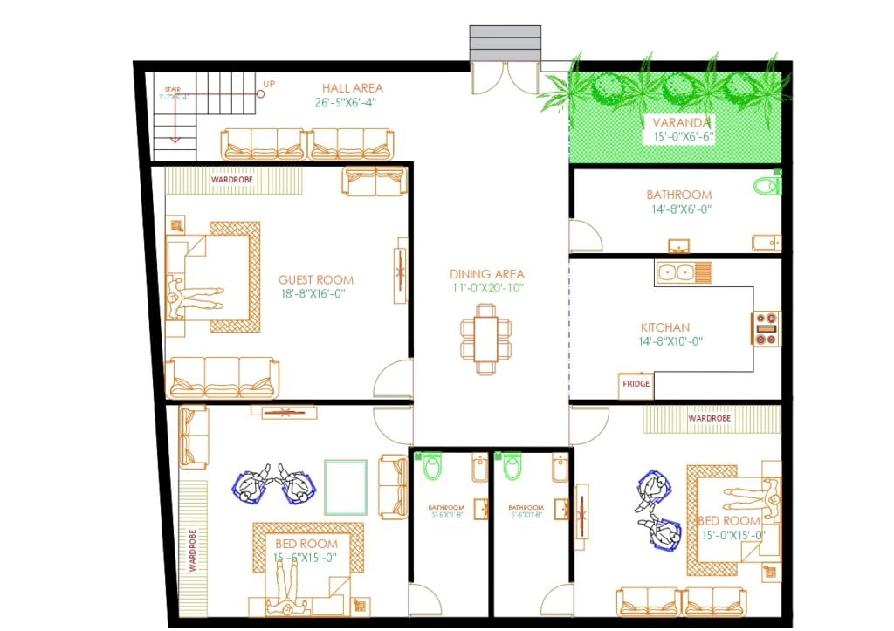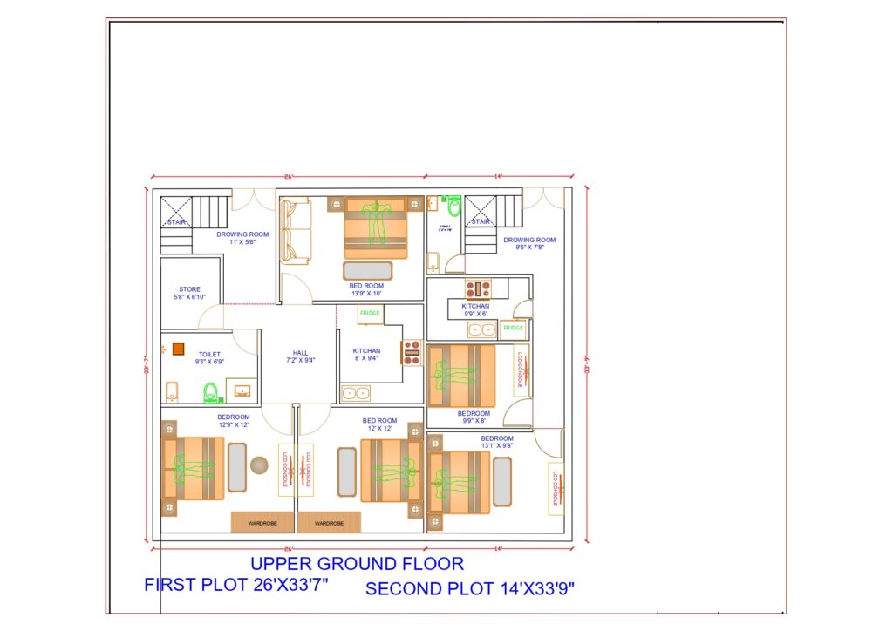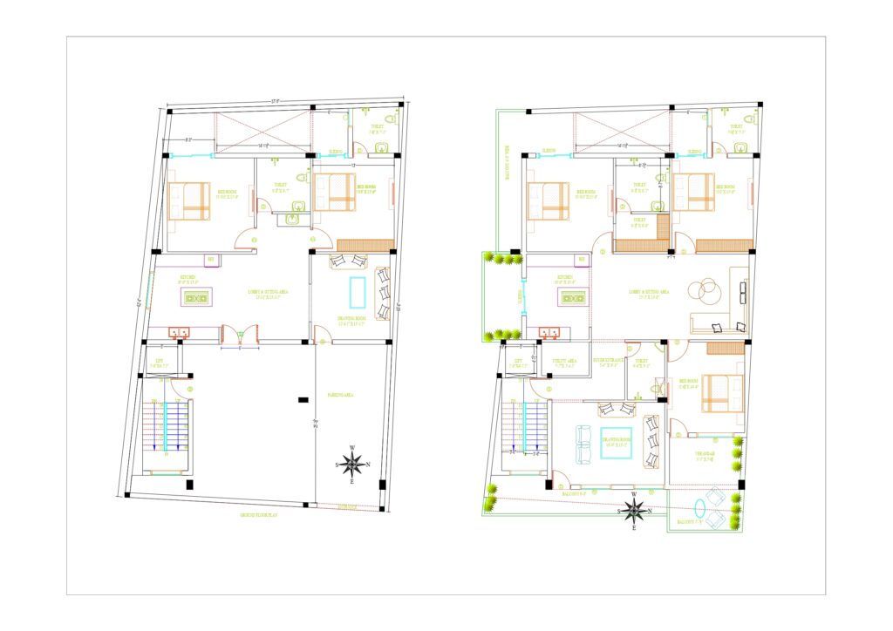Unique Floor Plan
The floor plan is a critical component in the construction or renovation of a home. It’s essentially a scaled 2D drawing that provides a bird’s eye view of the layout, showing where walls, windows, doors, and other structural elements will be placed1. Here’s why it’s so important:
- Visualization: It helps you visualize the space and understand the relationship between different rooms and how they flow together.
- Efficient Use of Space: A well-designed floor plan ensures that every square foot is used effectively.
- Workflow and Traffic Flow: It considers the movement of people within the space, promoting a logical and convenient flow.
- Communication Tool: It serves as a communication medium between you, your architect, interior designer, and contractor.
- Furniture Arrangement: It can guide you on how to arrange furniture and utilize the space efficiently.
Whether you’re working with professionals or planning a DIY project, a floor plan is an invaluable tool that lays the groundwork for a successful build or remodel. If you’re interested in creating one, there are digital tools and apps that can help you design a floor plan easily.
Client-Centric Approach
Commitment to understanding and fulfilling client needs. We maintain client collaboration and communication throughout the design process.
House Maps Importance
House maps are like treasure maps for builders and homeowners. They show where every room, door, and window should be in a house. Think of them as a guide that helps turn ideas into real homes. These maps are crucial because they make sure everything fits just right and works the way it should. They’re like the master plan for creating a dream home, making sure it’s not just beautiful but also practical for everyday living. Without house maps, it would be like trying to build a puzzle without knowing what the picture looks like
Stage of House Maps
Layout and Dimensions
House maps show the arrangement of rooms, corridors, and other spaces throughout the entire house. They include measurements to ensure accurate construction.
Room Designations:
Each room is labeled and designated with its specific purpose, such as bedrooms, bathrooms, kitchen, living room, etc.
door & Windows
The location and dimensions of doors and windows are carefully marked to ensure proper placement for functionality, aesthetics, and natural light.
Exterior Features
While primarily focused on the interior, house maps may also indicate exterior features such as decks, porches, or garden areas.

Blueprint Your Dream Home!
House Maps for Inspired Living. Start Designing Your Vision Today. House maps serve as the guiding narrative, unfolding the story of a home’s potential. house maps are the canvas upon which dreams are painted, transforming concepts into livable spaces that stand as a testament to both creativity and practicality. At House Nakshewala we offer the best price for you House maps.
Blueprint for Construction: House maps are essential for construction, providing precise details that guide builders in bringing the envisioned design to life.
Strategic Placement: Each room, corridor, and architectural element is strategically positioned to optimize functionality and flow within the living space.
Get Best Online House Maps Services
We at House Nakshe Wala have a bunch of cool stuff you can use, like different styles of rooms and furniture. It’s like having a big box of building blocks, and you get to choose the ones you like. House maps services are the modern way of turning your ideas into tangible plans. Whether you’re an aspiring architect or a homeowner with a vision, these services make the process fun, interactive, and accessible to everyone, ensuring that your dream home becomes a reality.


